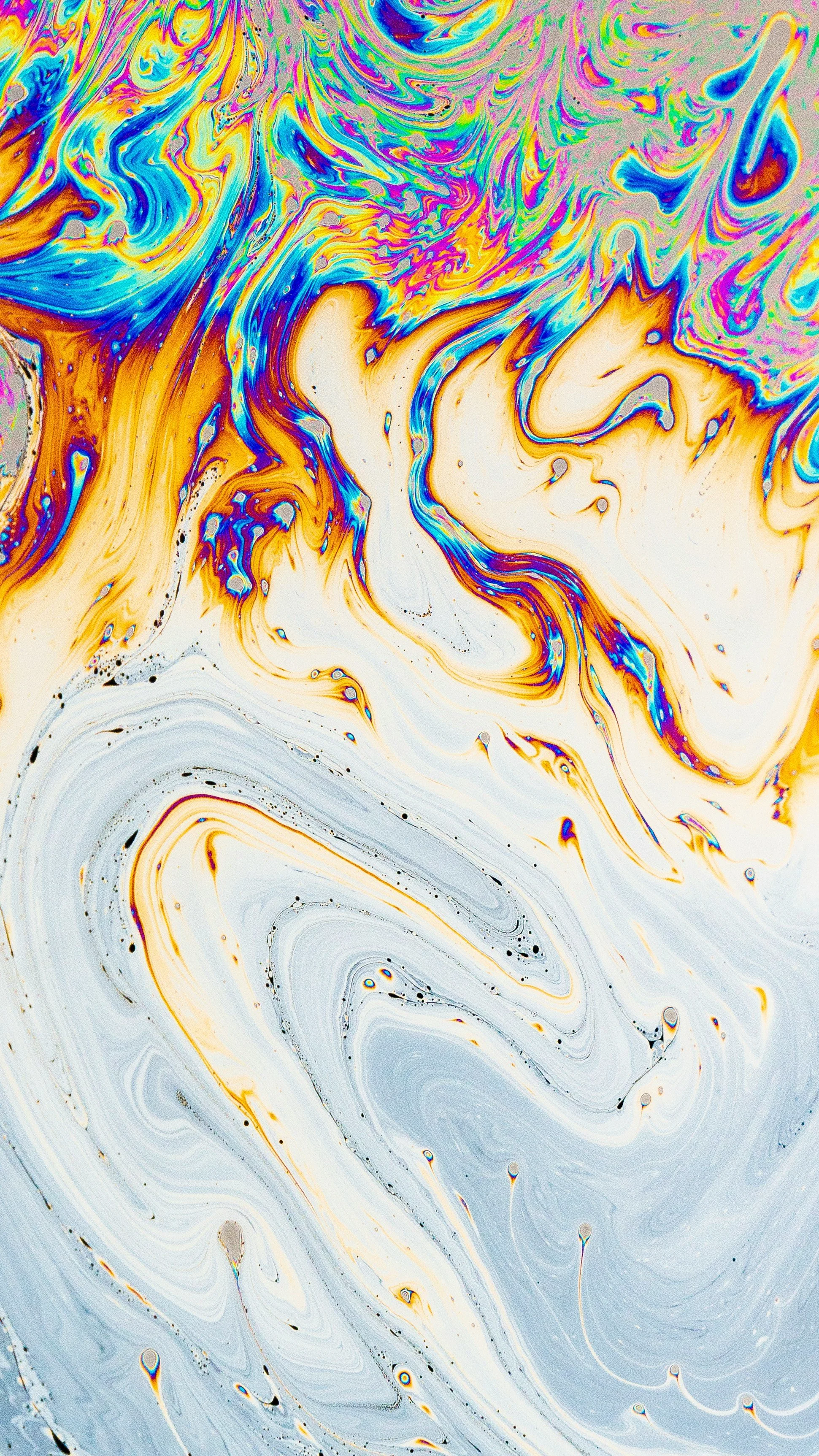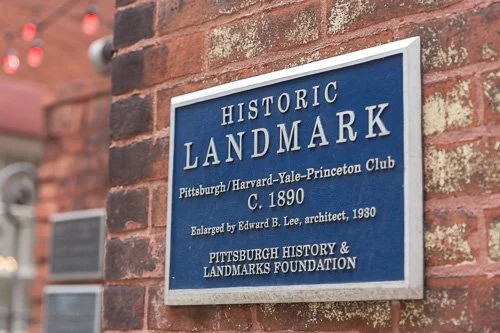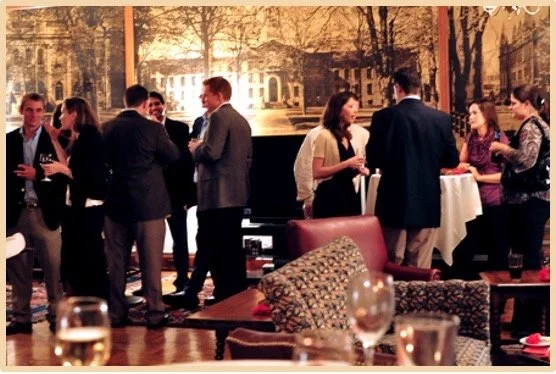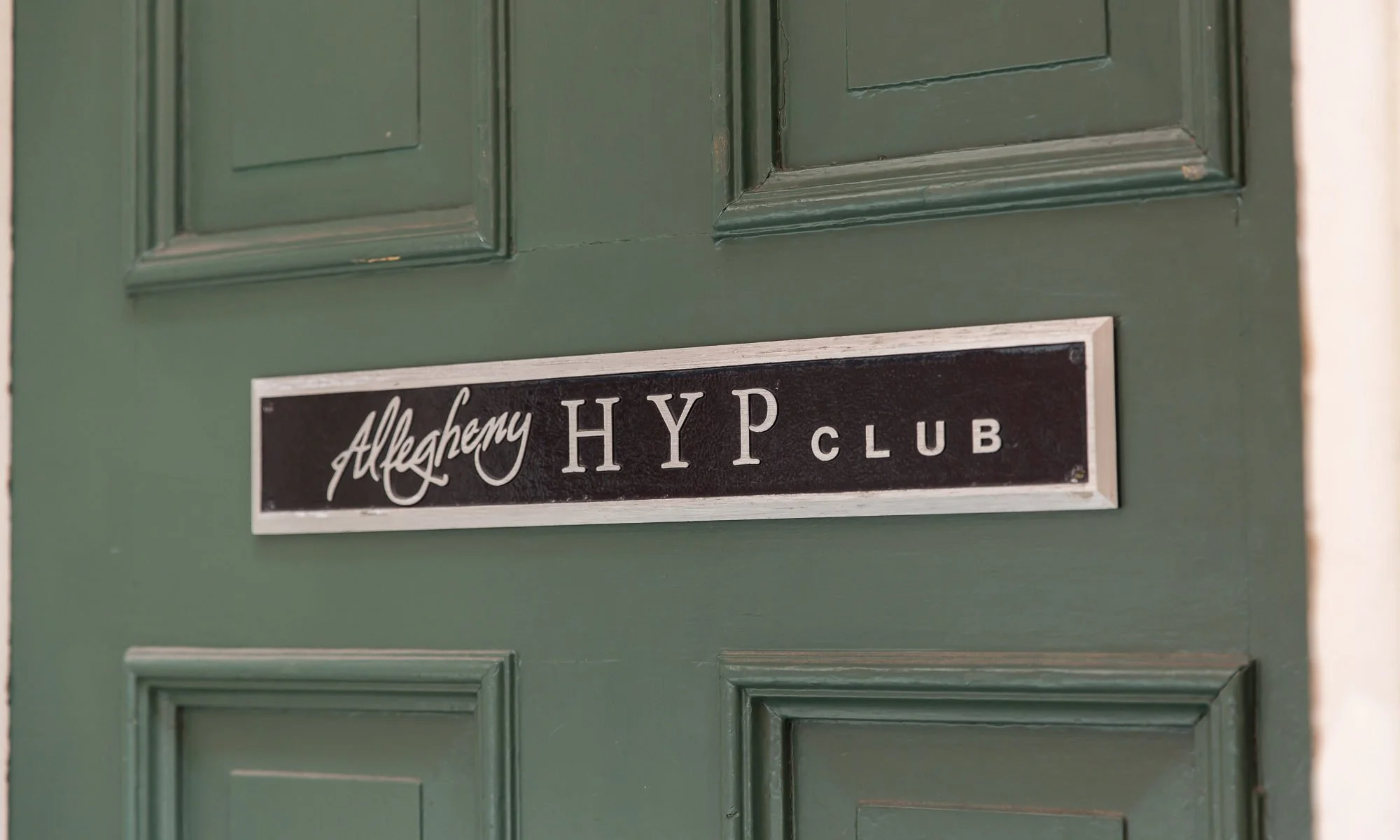
About Us
Originally established in 1930, The Allegheny HYP Club is the cumulative merger of three premier clubs that helped shape Pittsburgh: The Harvard Yale Princeton Club, The Pittsburgh Club (merged 1997), and The Allegheny Club (merged 2002). For over 85 years, the Club's members who include leaders of business, law, finance, education, government, medicine, and the arts, have cherished the Club due to the personal attention and exceptional service they receive.
Surrounded by elegant furnishings and works of art in an historic venue, members and their guests enjoy fine dining, social events, private conferences, event facilities, and concierge service.
Today, as it has since 1930, The Allegheny HYP Club represents an uncompromising standard of value and service for Pittsburgh's professional men and women. The Club promotes and reflects the region's growth and prosperity. The Club serves and partners with members of all backgrounds and college affiliations to broaden their individual professions, nurture their social success, and promote their intellectual well-being.
In addition, the Allegheny HYP Club has established reciprocal relationships with numerous other clubs in Pennsylvania, in other states, and in other countries which Club members may use.
-
The Club was originally formed as a social headquarters for alumni of Harvard, Yale, and Princeton. While active for many years prior to 1929, no one alumni group was large enough to maintain a permanent clubhouse. In 1929, efforts were made to band together and procure a joint headquarters. The small tenement buildings on the corner of William Penn Place and Strawberry Way seemed to offer the best location, combining proximity to many of the larger office buildings in the vicinity with the restful atmosphere of a quiet street.
Built in 1894, the buildings originally contained 12 three-room apartments and served as workers' row housing. Pittsburgh architect and club member Edward B. Lee (Harvard Class of 1899) was commissioned to transform the space into a private club. Some of his other works include the City County Building and various buildings at CMU. The fact that it was a reuse project made it unusual for the time. The exterior of the Club was remodeled in the Georgian style to be reminiscent of the London of long ago. Lee also designed much of the interior as well, donating an antique grandfather clock from Amsterdam that still resides in the Club today. Following many months of extensive reconstruction, the Club opened its doors on November 7, 1930.
The Club is registered as a National Historic Landmark and is part of the Pittsburgh Historic & Landmarks Foundation downtown walking tour. It continues to be the last remaining tenement from the 1890's in downtown Pittsburgh.
-
Located on the second floor, the Main Dining Room is reminiscent of an old English Inn with its plank wooden floor and knotty pine paneled walls. Prominently painted on the walls to look like engraving, are the names of the Club’s founders and past presidents of Harvard, Yale and Princeton. Other walls contain the names of the presidents of the United States, members of the Constitutional Convention and signers of the Declaration of Independence who attended the three universities. As a tribute to the schools, the color scheme is crimson, blue and orange, including the cloth napkins on the tables. Servers know not to give a Harvard man a blue napkin. An open, built-in hutch at the end of the room displays limited edition Wedgwood china commemorating each university.
-
The warm colonial atmosphere and comfortable surroundings of the Board Room make it the ideal location for smaller business meetings or functions. Originally designated as the “Pittsburgh Room,” the room is decorated in the traditional blue and burgundy colors of the merged Pittsburgh Club. Old photographs of Pittsburgh Club events adorn the walls and two large candelabra style chandeliers hang from the ceiling.
-
Entrance to the Club and courtyard is through a large ornamental wrought-iron gate. Materials salvaged from demolished buildings formerly at the three universities decorate the garden space. The end wall has columns on each side rescued from Appleton Chapel at Harvard when it was demolished in 1931. The fountain and back wall are comprised of stones from the old Yale Library and the Princeton science building, torn down about the same time. Over the back wall peeks the rose stained glass window from the Smithfield United Church. Cleveland graystone paves the courtyard and was a gift from Thomas Watson (Yale), President of the Club in 1935. During the warmer months, the space is perfect for small receptions or cocktail parties.
-
This third floor room provides an excellent ambiance for a “residential setting.” Aptly named, two walls are lined with shelves filled with time-worn books and various alumni publications. The other walls are paneled with warm knotty pine. The navy and red striped curtains are lined with black-out fabric making the space perfect for presentations.
-
The first floor Member’s Lounge is furnished with oriental rugs and groupings of reupholstered couches and wingback chairs. Old photos of football teams, collegiate artifacts and expansive photographic murals of the founding universities fill the room. A dark library table covered almost completely with engravings of fraternities, nicknames and initials, holds the major daily newspapers. Wrapped around the sides of the modest sized bartop is a translated Latin toast from 1693: “There are five reasons why men drink – good wine, a friend, because I’m dry or lest I should be by-and-by, or any other reason why.” Another Latin phrase referring to Bacchus adorns the circular backbar fashioned like the side of a wine barrel.






